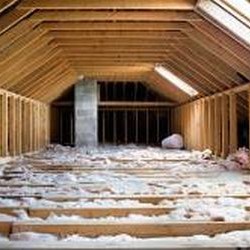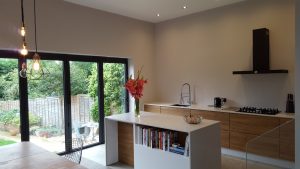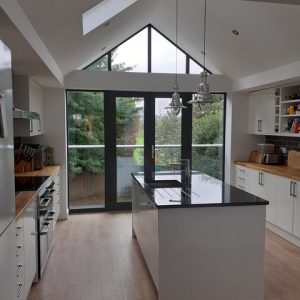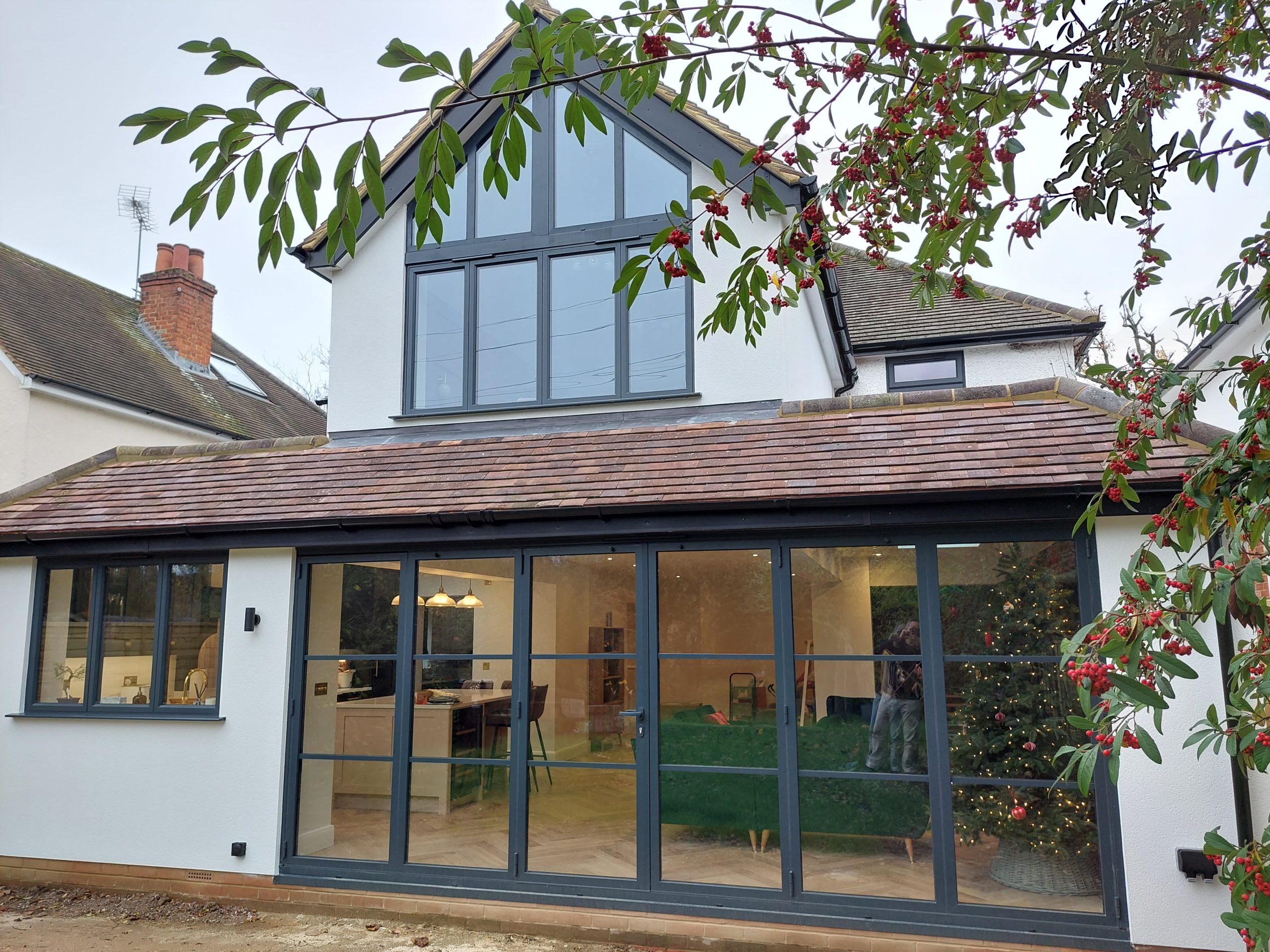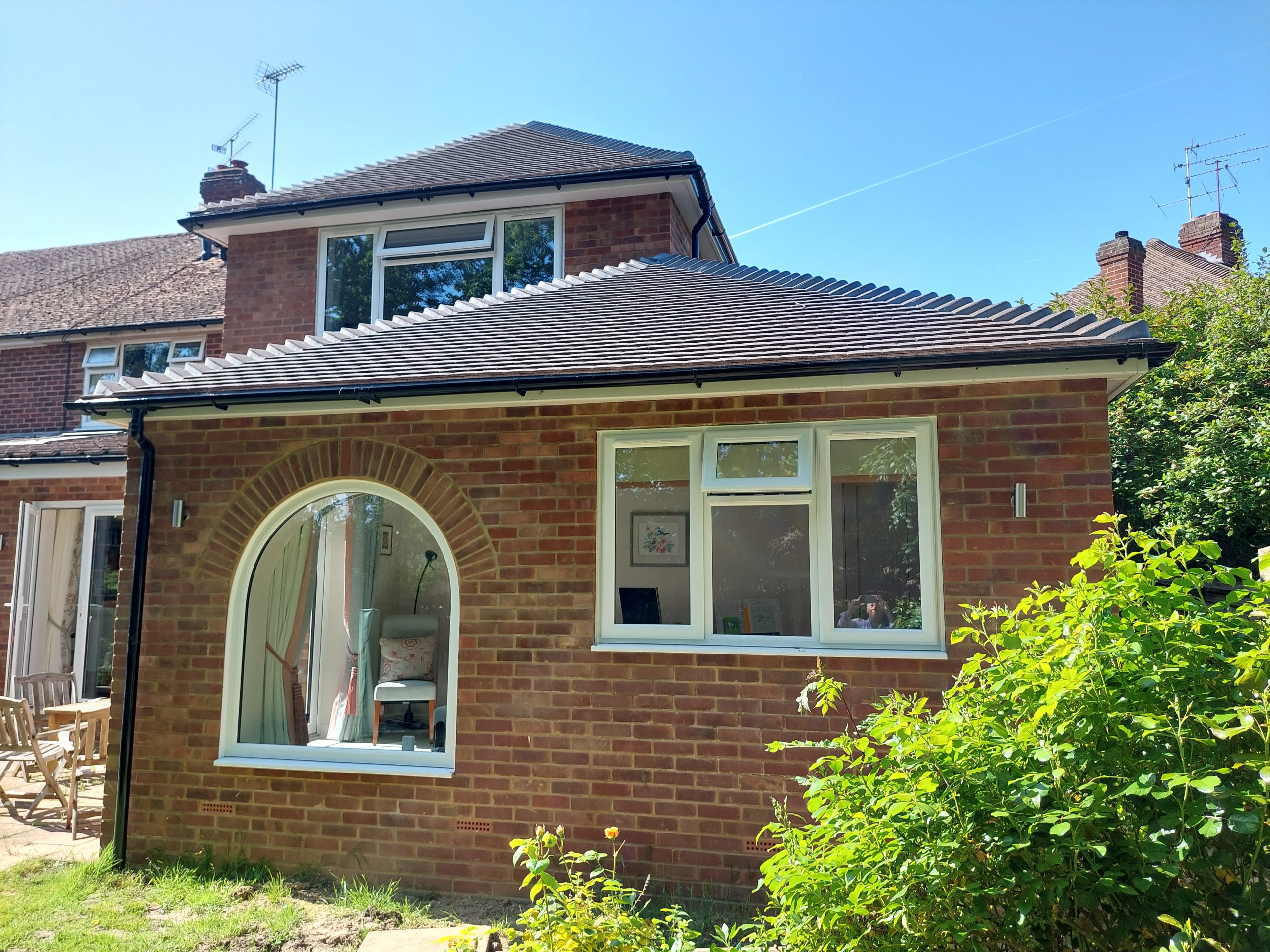Lofts & Extensions
Extensions and conversions are widely cited as a best way to increase the value of your property – a recent building society survey found that on average extensions added 12 per cent and loft conversions 11 per cent to a property’s value.
Covering Berkshire, Surrey, Hampshire, Bucks, Oxfordshire and South London our architects are able to make an initial visit to your property free of charge.
They will discuss your design ideas, offer advice where needed and can inject style and momentum into your project.
Loft Conversions
Berkshire can design and maximise your loft space to best suit your living needs. Our architects can increase your living area, incorporate storage space, advise you on whether you need planning permission or if your project can be classed as permitted development.
The steeper the slope (or pitch) of your roof, the more suitable it will be for conversion. There is a minimum height requirement of 7’6 (2.3m) from floor joist to the apex in the roof. If your roof has a very steep pitch you may be able to squeeze in a mezzanine level.
Your loft conversion will have to comply with building regulations. Energy efficiency, lighting, insulation and fire safety will all need to meet the building control requirements.
Lofts and permitted development rights
A loft conversion for your house is considered to be permitted development, not requiring an application for planning permission, provided certain limits and conditions are met.
- To be permitted development any additional roof space created must not exceed these volume allowances:Terraced house – 40 cubic metres.Detached & Semi-detached house – 50 cubic metres. Any previous roof space additions must be included within this volume allowance. Although you may not have created additional space a previous owner may have done so.
- A loft extension beyond the roof slope of the principal elevation that fronts a highway is not permitted development.
- All materials to be similar in appearance to the existing house.
- No part of the loft extension to be any higher than the highest part of the existing roof.
- Verandas, balconies or raised platforms are not permitted development.
- Any side-facing windows must be obscure-glazed and non-opening unless the parts which can be opened are more than 1.7 metres above the floor of the room in which it is installed.
- Roof extensions, apart from hip to gable ones, to be set back, as far as is practicable, at least 20 cms from the eaves.
- Work on a loft or a roof may affect bats. You need to consider protected species when planning work of this type. A survey may be needed, and if bats are using the building, a licence may be required.
Home Extensions
Extensions and permitted development rights
An extension for your house is considered to be permitted development, not requiring an application for planning permission, provided certain limits and conditions are met.
- Extensions (including previous additions) must not exceed 50 % of the total area of land around the original house. The term ‘original house’ means the house as is was first built or as it stood on 1 July 1948. Although you may not have extended the house the previous owners may have.
- Extensions which are forward of the principal elevation or side elevation of a house and fronting a highway are not permitted development. Maximum ridge and eaves height to be no higher than the existing house. Within two meters of the boundary maximum eaves height should be no higher than three metres. Rear extensions no longer have volume caps which means -Terraced & semi-detached houses – a single storey extension can go back a maximum of 6m from the original house. Detached – single storey extensions can go back 8m whilst two storey extensions can go back 3m from the original house.
- All rear extensions must not be within 7 metres of any boundary opposite the rear wall of the house.
- All materials used in exterior building work to be similar in appearance to those of the existing house–not applicable for conservatories.
- Side extensions must not be wider than half the width of the original house.
- Any side-facing windows must be obscure-glazed and non-opening unless the parts which can be opened are more than 1.7 metres above the floor of the room in which it is installed.
- Single-storey rear extensions must not exceed a height of four metres.
Call us to arrange an architectural consultation for your project 01189 770404
